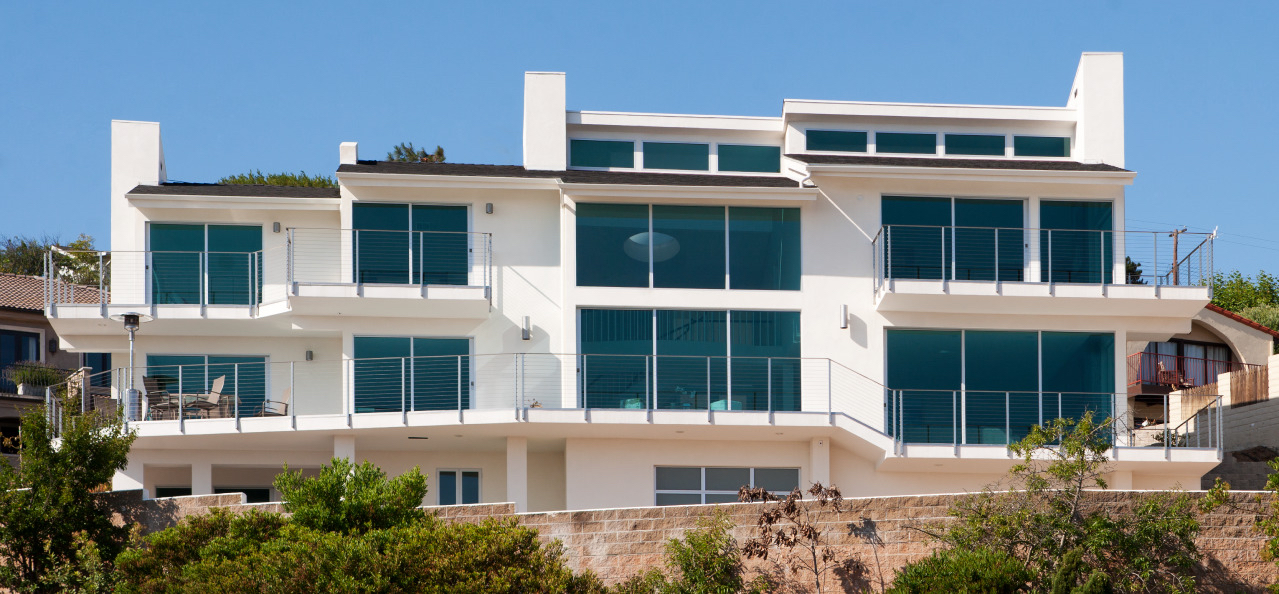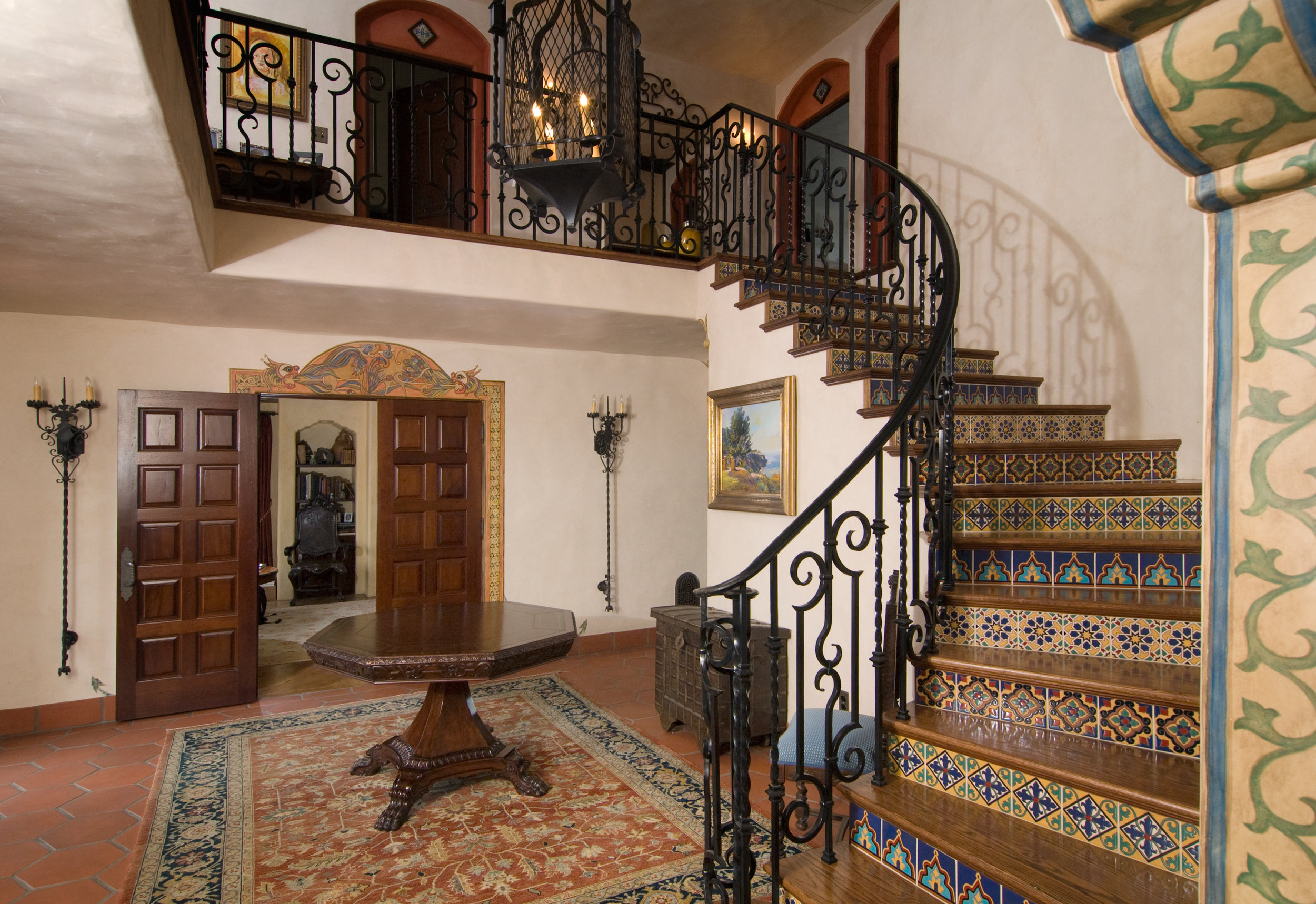










Modern open plan (3) story house on hillside
4,800 sf complete house remodel
1000 sf deck with view of South Bay
Fleetwood doors and windows tinted slightly blue
White plaster, aluminum doors, and windows, SS cable rails
(2) Fireplaces of tile and stone, beautiful bathrooms










































































